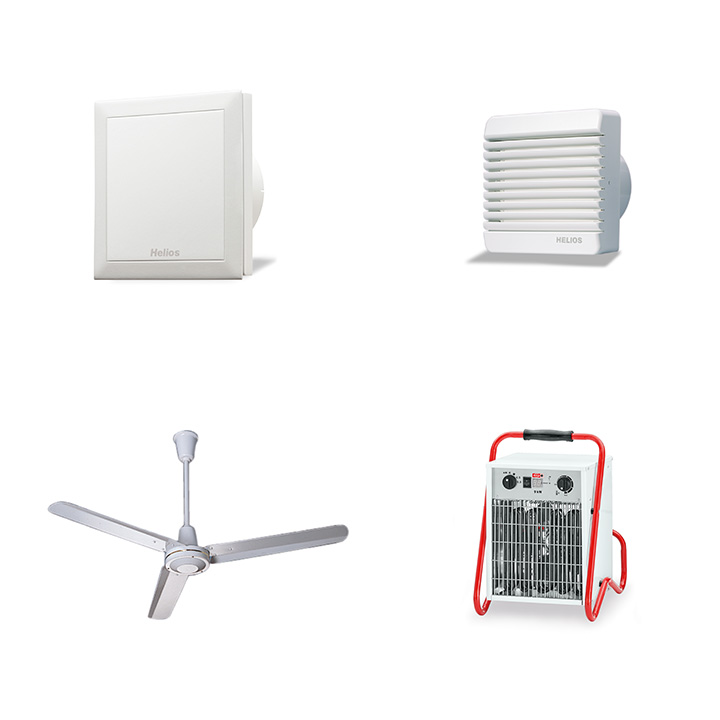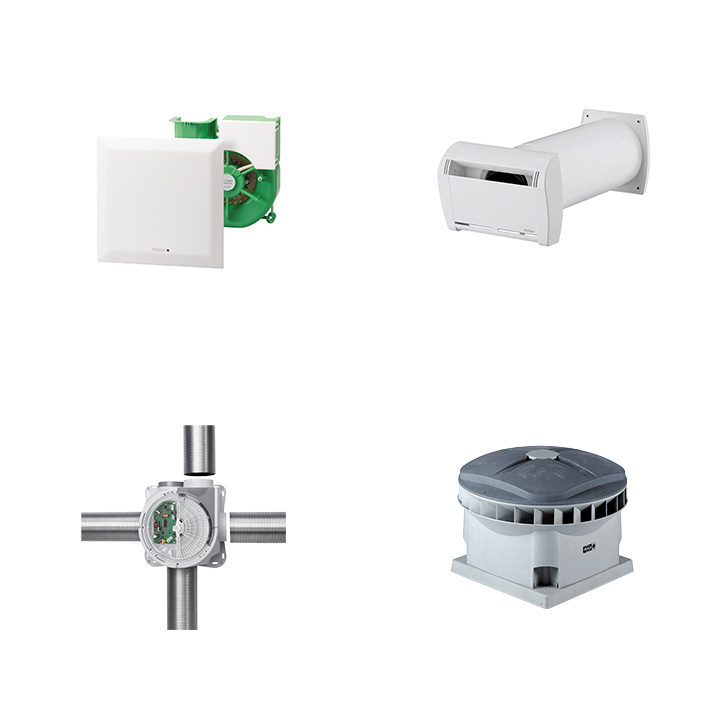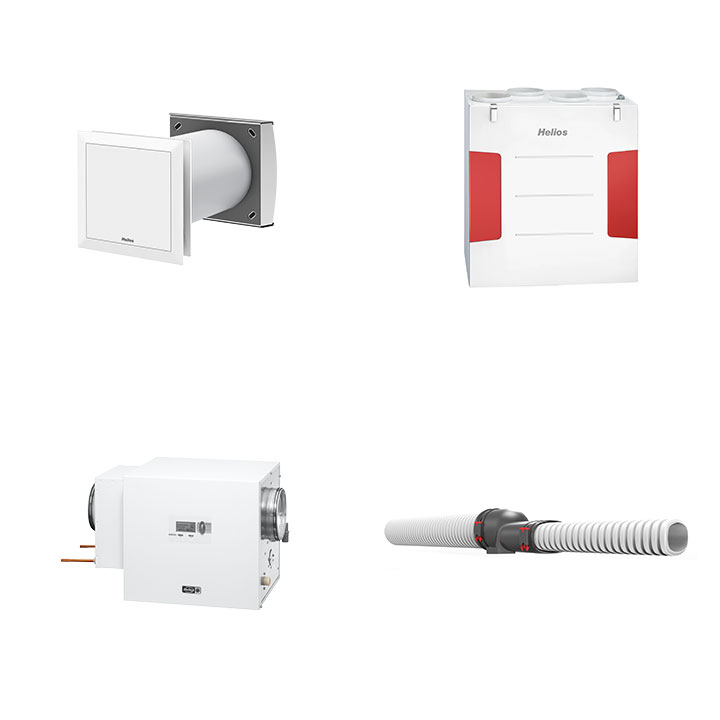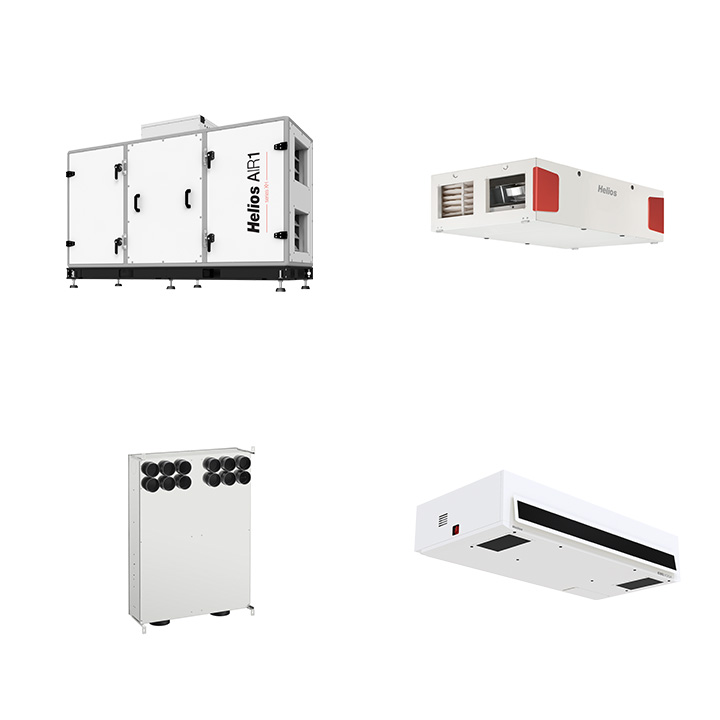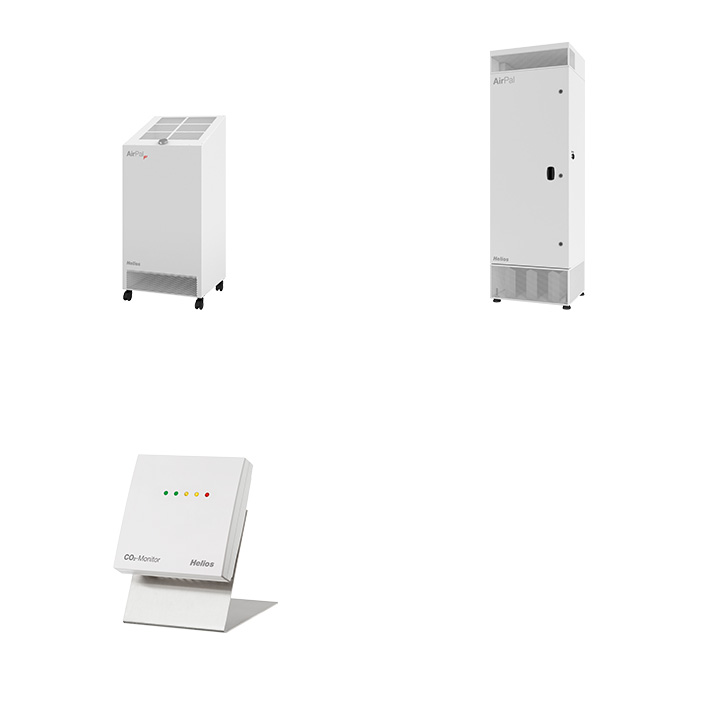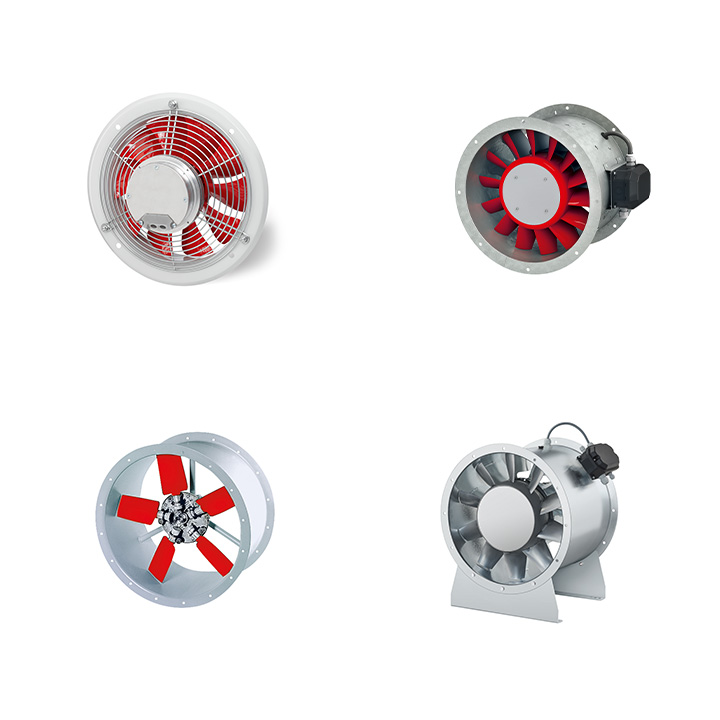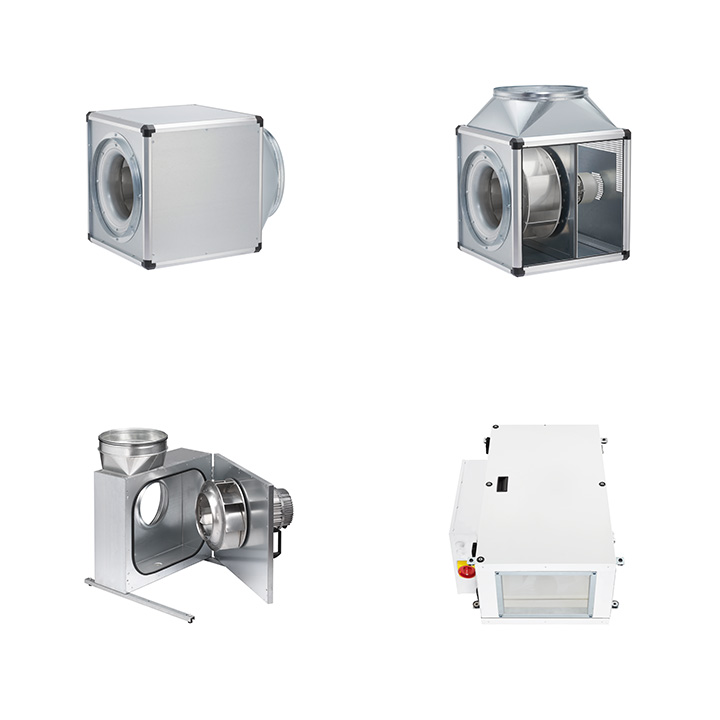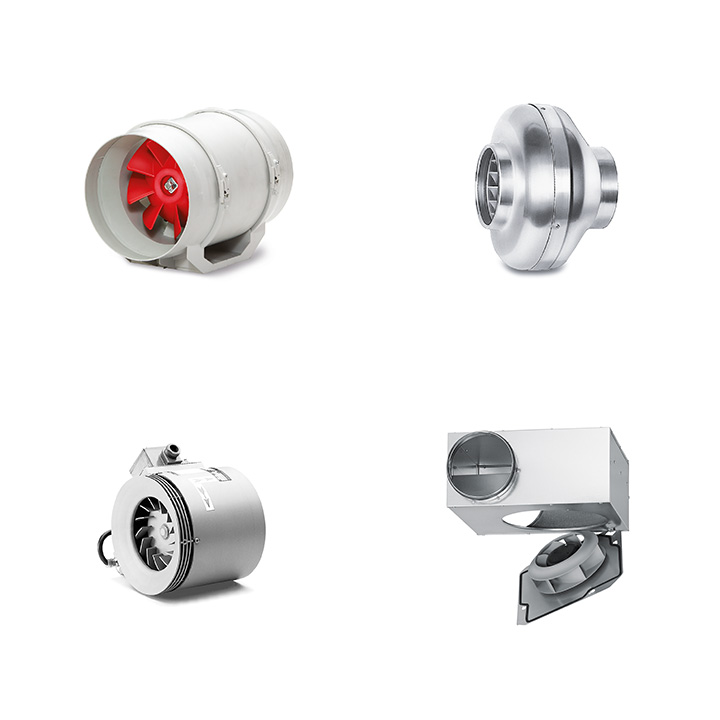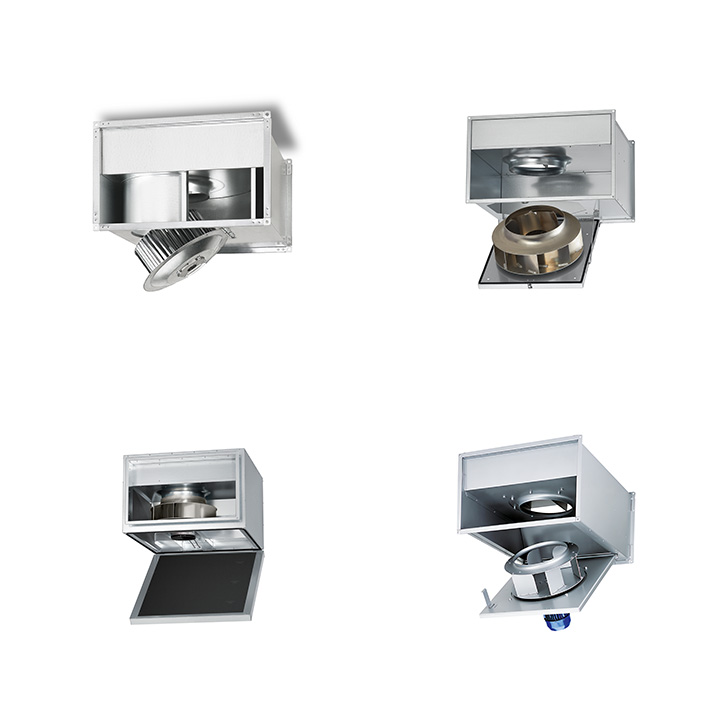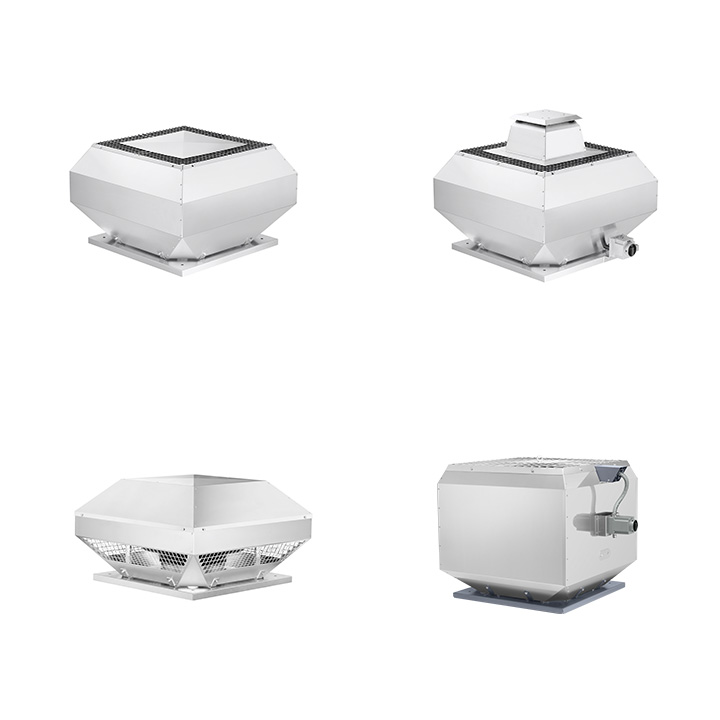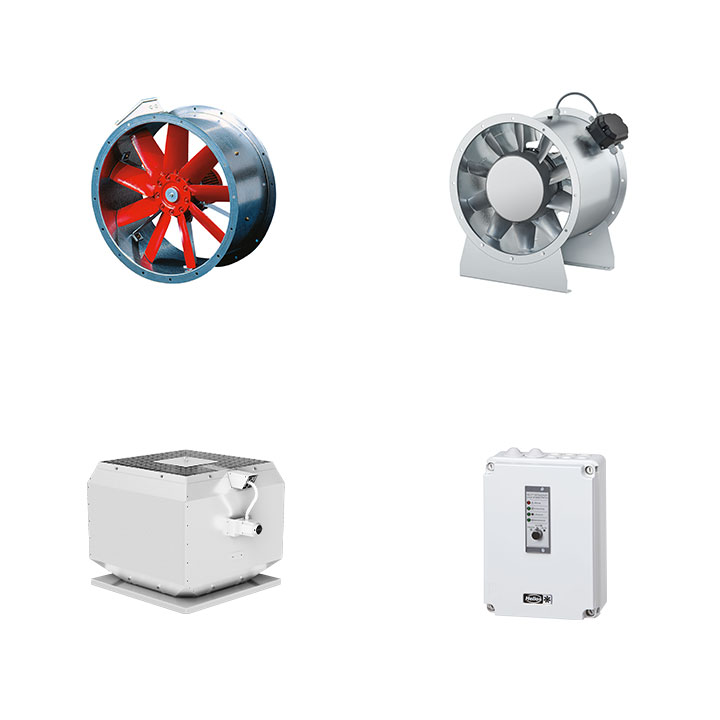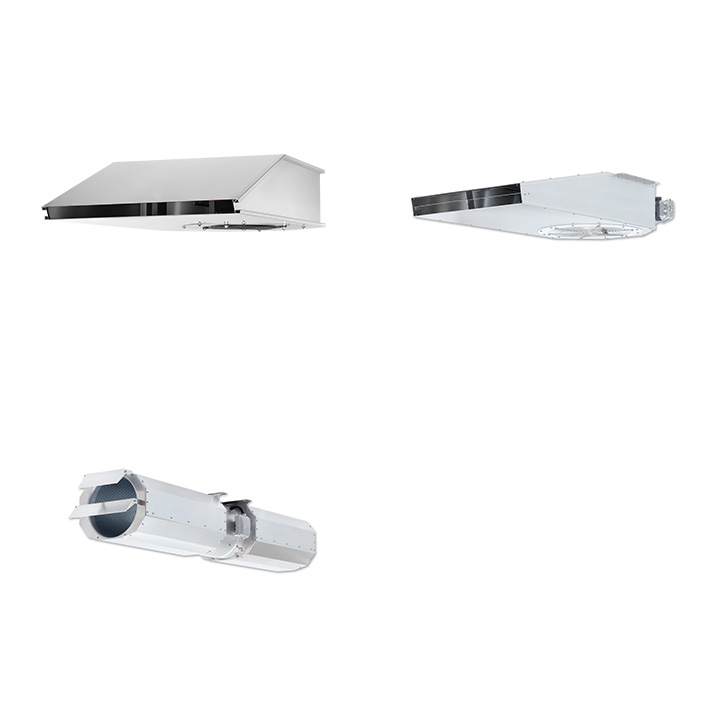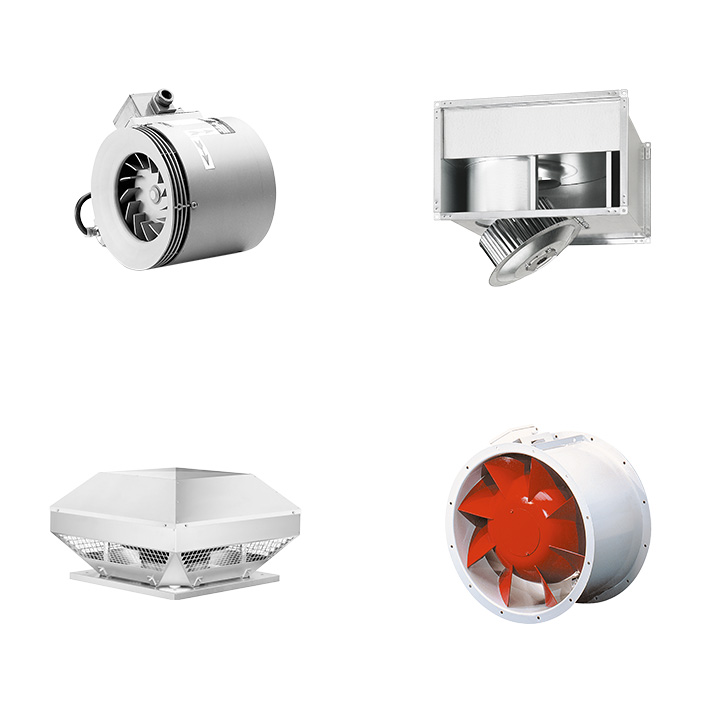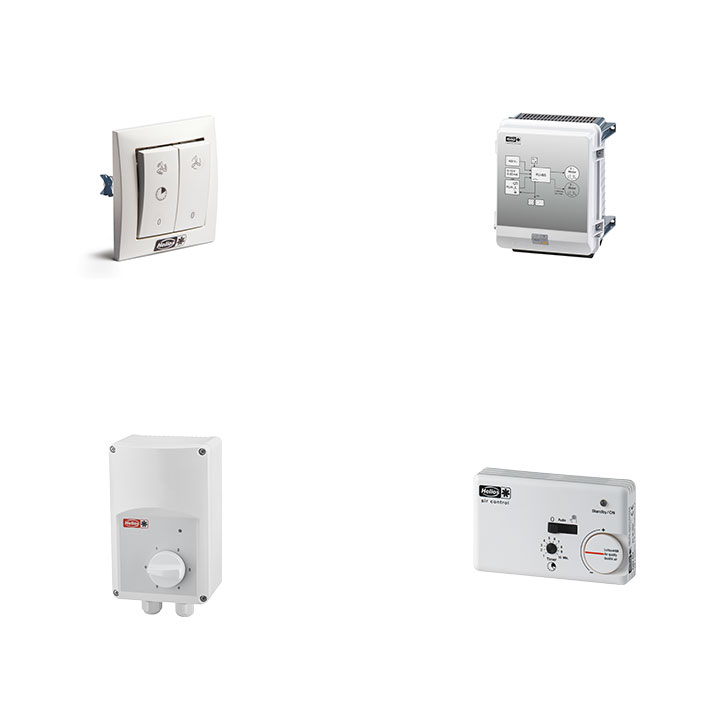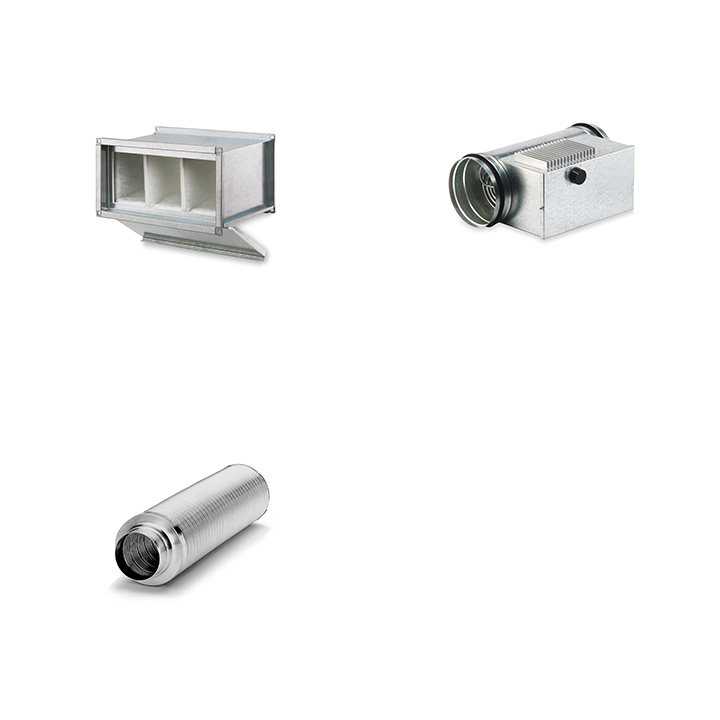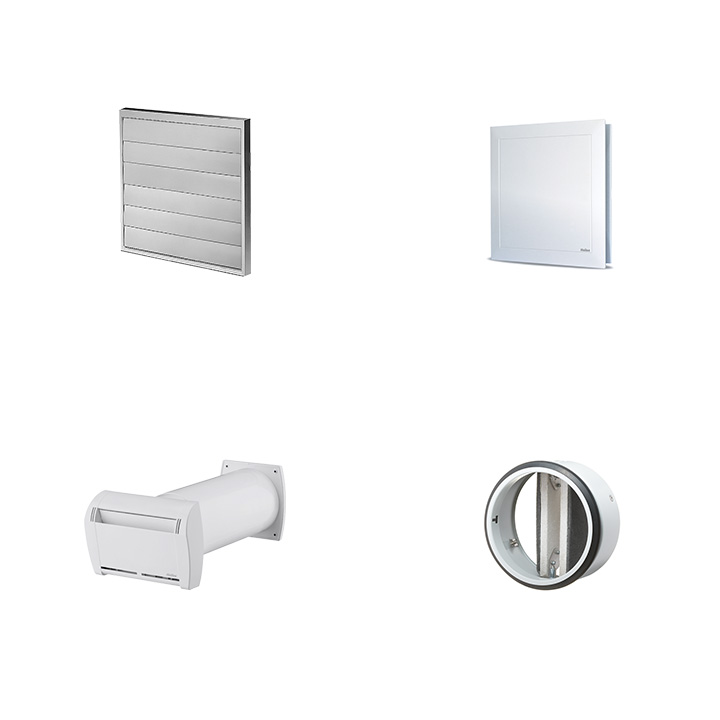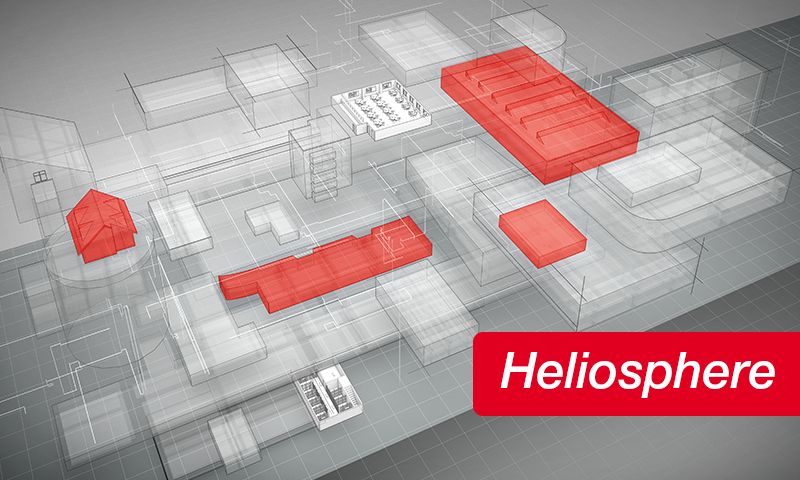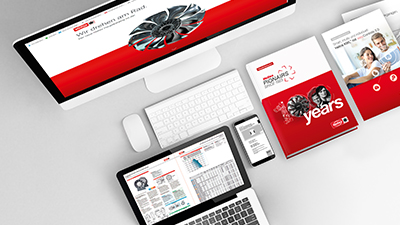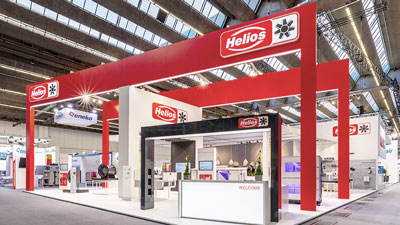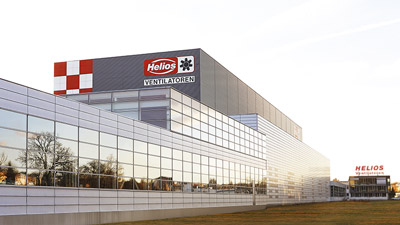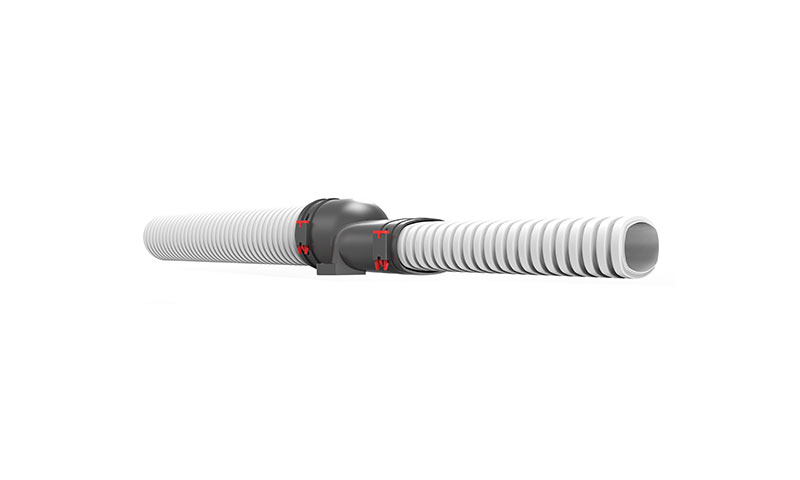
QuickFacts
Property: Passive House with residential and business area
Location: Reutlingen
Ventilation technology: KWL ventilation systems with heat recovery
Dreams of the future in the Passive House
Reutlingen, situated at the foot of the Swabian Alb, shows extraordinary commitment in terms of sustainability. As a fair-trade city, Reutlingen is characterised by a wide range of environmentally-friendly goods. It is no wonder that the citizens also have a considerable sense of sustainability and regionality. A particular example of this is the Ertel family who occupy the first certified Passive House in Reutlingen. As an architect and specialist engineer for energy efficiency, the decision to opt for a Passive House was made quickly for Mr Ertel. The result was a modern building that made it possible for the architect couple Ertel to live and work under one roof.

Fresh indoor air despite direct road position
Since the new building is located on a busy road in Reutlingen, various measures were taken to ensure sufficient sound insulation. For example, the heavily insulated external facade and the triple-glazed windows ensure that hardly any noise gets inside. Furthermore, the architect's office was positioned on the ground floor facing the road as the result of smart spatial planning, so that the apartment is located in the rear part of the building.
A controlled domestic ventilation system from Helios Ventilatoren was installed as a consequence of the airtight building facade. This helps to maintain a healthy feel-good climate in the residential and business spaces throughout the year. The windows can remain closed, so that on the one hand, the valuable thermal energy in the house is preserved and, on the other hand, the road noise and exhaust fumes are kept outside. Furthermore, the KWL system is characterised by the fact that the building fabric is protected by the permanent air exchange and thus the health of the residents and the value of the property are preserved in the long term. The Ertel family opted for three central KWL EC 270 ventilation units in their Passive House.
KWL unit and peripherals - everything from a single source
The KWL units in the Ertel family’s Passive House are inconspicuously integrated into partition wall installations in the individual apartments and the office and do not require any additional space. In order to ensure the low-noise operation of the KWL system, a flexible silencer was connected on the supply air and extract air side. Furthermore, the multi-distribution boxes with sound-absorbing lining ensure that the air flows almost silently into the individual rooms.

The air distribution within the residential and office spaces is realised via the flexible FlexPipe Plus duct. Installed directly from the roll, the duct distribution can be individually adapted to the different requirements and floorplans for the three units and the use of materials can be reduced to a minimum. The double-walled FlexPipe Plus duct has a smooth, antistatic inner lining that prevents the adhesion of dust particles and guarantees the lowest flow resistance and noise. The only technical components of the ventilation system that are visible in the residential spaces are the air inlets and outlets, which have won multiple design awards. These integrate discreetly and harmoniously into the living environment and thus ensure a healthy indoor climate.
Images: Ertel architect's office
